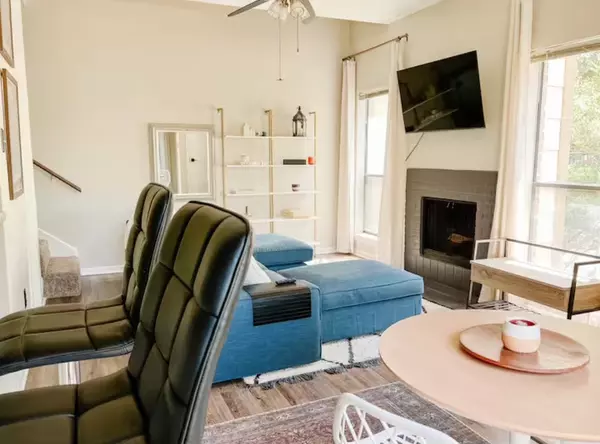
1 Bed
2 Baths
852 SqFt
1 Bed
2 Baths
852 SqFt
Key Details
Property Type Condo
Sub Type Condominium
Listing Status Active
Purchase Type For Sale
Square Footage 852 sqft
Price per Sqft $151
Subdivision Sherbrooke Square T/H Condo
MLS Listing ID 14274906
Style Traditional
Bedrooms 1
Full Baths 1
Half Baths 1
HOA Fees $32/mo
HOA Y/N No
Year Built 1980
Annual Tax Amount $2,644
Tax Year 2025
Property Sub-Type Condominium
Property Description
Location
State TX
County Harris
Community Community Pool
Area Medical Center Area
Interior
Interior Features Breakfast Bar, Kitchen/Family Room Combo, Bath in Primary Bedroom, Tub Shower, Window Treatments, Ceiling Fan(s)
Heating Central, Electric
Cooling Central Air, Electric
Flooring Carpet, Plank, Tile, Vinyl
Fireplaces Number 1
Fireplaces Type Wood Burning
Fireplace Yes
Appliance Dryer, Dishwasher, Electric Cooktop, Electric Oven, Electric Range, Disposal, Microwave, Oven, Washer, Refrigerator
Laundry Laundry in Utility Room
Exterior
Exterior Feature Deck, Patio
Parking Features Assigned, Carport, Detached Carport, None
Carport Spaces 1
Pool Association
Community Features Community Pool
Amenities Available Controlled Access, Maintenance Grounds, Pool, Security, Gated
Water Access Desc Public
Roof Type Composition
Porch Deck, Patio
Private Pool No
Building
Faces West
Story 2
Entry Level Two
Foundation Slab
Sewer Public Sewer
Water Public
Architectural Style Traditional
Level or Stories 2
New Construction No
Schools
Elementary Schools Whidby Elementary School
Middle Schools Cullen Middle School (Houston)
High Schools Lamar High School (Houston)
School District 27 - Houston
Others
Pets Allowed Pet Restrictions
HOA Name Rise Association
HOA Fee Include Common Areas,Maintenance Grounds,Recreation Facilities,Sewer,Trash,Water
Tax ID 114-863-007-0003
Ownership Full Ownership
Security Features Security Gate,Smoke Detector(s)
Acceptable Financing Cash, Conventional, FHA, VA Loan
Listing Terms Cash, Conventional, FHA, VA Loan


Find out why customers are choosing LPT Realty to meet their real estate needs






