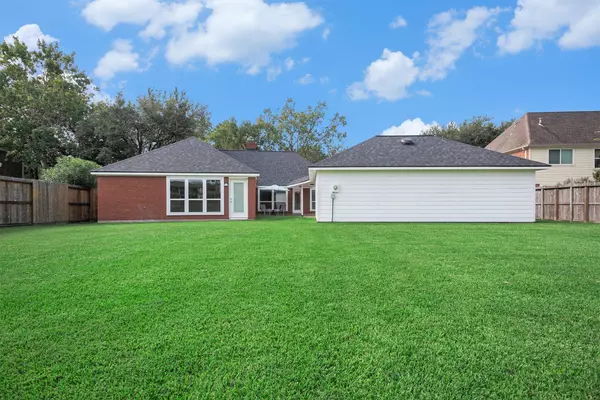
4 Beds
3 Baths
2,472 SqFt
4 Beds
3 Baths
2,472 SqFt
Open House
Sat Sep 27, 2:00pm - 4:00pm
Sun Sep 28, 2:00pm - 4:00pm
Key Details
Property Type Single Family Home
Sub Type Detached
Listing Status Active
Purchase Type For Sale
Square Footage 2,472 sqft
Price per Sqft $210
Subdivision Bay Forest
MLS Listing ID 83499622
Style Traditional
Bedrooms 4
Full Baths 2
Half Baths 1
HOA Fees $65/ann
HOA Y/N Yes
Year Built 1988
Annual Tax Amount $7,878
Tax Year 2025
Lot Size 0.319 Acres
Acres 0.3191
Property Sub-Type Detached
Property Description
Location
State TX
County Harris
Community Community Pool
Area Clear Lake Area
Interior
Interior Features Crown Molding, Double Vanity, Entrance Foyer, High Ceilings, Bath in Primary Bedroom, Pots & Pan Drawers, Pantry, Self-closing Cabinet Doors, Self-closing Drawers, Solid Surface Counters, Soaking Tub, Separate Shower, Tub Shower, Ceiling Fan(s), Kitchen/Dining Combo, Programmable Thermostat
Heating Central, Gas
Cooling Central Air, Electric, Attic Fan
Flooring Plank, Tile, Vinyl
Fireplaces Number 1
Fireplaces Type Gas Log
Fireplace Yes
Appliance Dishwasher, Electric Range, Disposal, Microwave, Oven, ENERGY STAR Qualified Appliances, Tankless Water Heater
Laundry Electric Dryer Hookup, Gas Dryer Hookup
Exterior
Parking Features Detached, Garage
Garage Spaces 3.0
Pool Association
Community Features Community Pool
Amenities Available Playground, Pool, Tennis Court(s), Trail(s)
View Y/N Yes
Water Access Desc Public
View Water
Roof Type Composition
Private Pool No
Building
Lot Description Greenbelt, Subdivision, Views, Backs to Greenbelt/Park
Story 1
Entry Level One
Foundation Slab
Builder Name Perry
Sewer Public Sewer
Water Public
Architectural Style Traditional
Level or Stories One
New Construction No
Schools
Elementary Schools Falcon Pass Elementary School
Middle Schools Space Center Intermediate School
High Schools Clear Lake High School
School District 9 - Clear Creek
Others
HOA Name BAY FOREST COMMUNITY
HOA Fee Include Common Areas,Recreation Facilities
Tax ID 116-824-001-0018
Security Features Smoke Detector(s)
Acceptable Financing Cash, Conventional, FHA, VA Loan
Listing Terms Cash, Conventional, FHA, VA Loan


Find out why customers are choosing LPT Realty to meet their real estate needs






