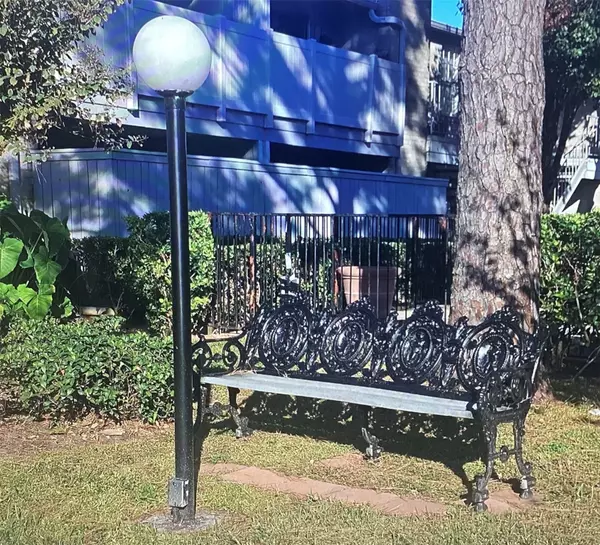
2 Beds
2 Baths
1,014 SqFt
2 Beds
2 Baths
1,014 SqFt
Key Details
Property Type Condo
Sub Type Condominium
Listing Status Active
Purchase Type For Rent
Square Footage 1,014 sqft
Subdivision Creekbend T/H Condo Ph 02
MLS Listing ID 72828205
Style Traditional
Bedrooms 2
Full Baths 2
HOA Y/N No
Land Lease Frequency 12 Months
Year Built 1985
Available Date 2025-11-13
Lot Size 4.050 Acres
Acres 4.0497
Property Sub-Type Condominium
Property Description
Location
State TX
County Harris
Community Community Pool
Area Brays Oaks
Interior
Interior Features Kitchen/Family Room Combo, Kitchen/Dining Combo
Heating Central, Electric
Cooling Central Air, Electric
Flooring Wood
Fireplaces Number 1
Fireplace Yes
Appliance Dryer, Electric Oven, Washer, Refrigerator
Laundry Electric Dryer Hookup
Exterior
Exterior Feature Fully Fenced, Courtyard
Community Features Community Pool
Water Access Desc Public
Private Pool No
Building
Dwelling Type Townhouse
Story 1
Entry Level One
Sewer Public Sewer
Water Public
Architectural Style Traditional
Level or Stories 1
New Construction No
Schools
Elementary Schools Milne Elementary School
Middle Schools Welch Middle School
High Schools Sharpstown High School
School District 27 - Houston
Others
Pets Allowed Conditional, Pet Deposit
Tax ID 116-357-006-0003
Security Features Security Gate,Security System Leased,Controlled Access,Smoke Detector(s)


Find out why customers are choosing LPT Realty to meet their real estate needs






