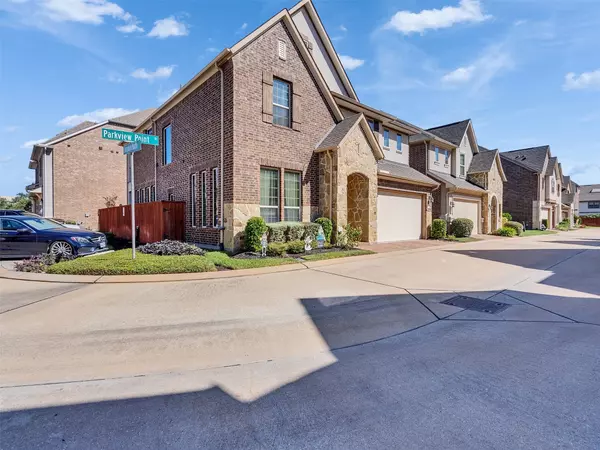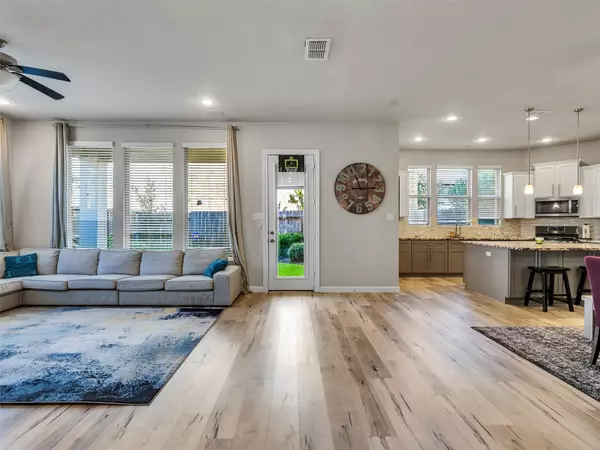
4 Beds
4 Baths
3,143 SqFt
4 Beds
4 Baths
3,143 SqFt
Key Details
Property Type Single Family Home
Sub Type Detached
Listing Status Active
Purchase Type For Rent
Square Footage 3,143 sqft
Subdivision Arcadia
MLS Listing ID 7503542
Style Detached,Traditional
Bedrooms 4
Full Baths 3
Half Baths 1
HOA Y/N No
Land Lease Frequency Long Term
Year Built 2015
Available Date 2025-12-05
Lot Size 3,358 Sqft
Acres 0.0771
Property Sub-Type Detached
Property Description
Location
State TX
County Harris
Community Community Pool
Area Katy - Southeast
Interior
Interior Features Wet Bar, Breakfast Bar, Balcony, Crown Molding, Double Vanity, Entrance Foyer, Granite Counters, High Ceilings, Jetted Tub, Kitchen Island, Kitchen/Family Room Combo, Pantry, Soaking Tub, Separate Shower, Tub Shower, Walk-In Pantry, Window Treatments, Ceiling Fan(s), Programmable Thermostat
Heating Central, Gas
Cooling Central Air, Electric, Attic Fan
Flooring Carpet, Tile, Wood
Fireplaces Number 1
Equipment Intercom, Reverse Osmosis System
Furnishings Unfurnished
Fireplace Yes
Appliance Convection Oven, Dishwasher, Gas Cooktop, Disposal, Microwave, Oven, Dryer, ENERGY STAR Qualified Appliances, Refrigerator, Tankless Water Heater, Washer
Laundry Washer Hookup, Electric Dryer Hookup, Gas Dryer Hookup
Exterior
Exterior Feature Balcony, Fence, Sprinkler/Irrigation
Parking Features Additional Parking, Attached, Garage, Garage Door Opener
Garage Spaces 2.0
Fence Back Yard
Community Features Community Pool
Utilities Available None
Water Access Desc Public
Porch Balcony
Private Pool No
Building
Lot Description Corner Lot, Subdivision, Wooded
Story 2
Entry Level Two
Sewer Public Sewer
Water Public
Architectural Style Detached, Traditional
Level or Stories 2
New Construction No
Schools
Elementary Schools Pattison Elementary School
Middle Schools Mcmeans Junior High School
High Schools Taylor High School (Katy)
School District 30 - Katy
Others
Pets Allowed Conditional, Pet Deposit
Tax ID 136-122-002-0010
Security Features Intercom,Key Card Entry,Prewired,Security System Owned,Smoke Detector(s)
Pets Allowed PetDepositDescription:Nonrefundable pet deposit for cat is $250 and Dog $500


Find out why customers are choosing LPT Realty to meet their real estate needs






