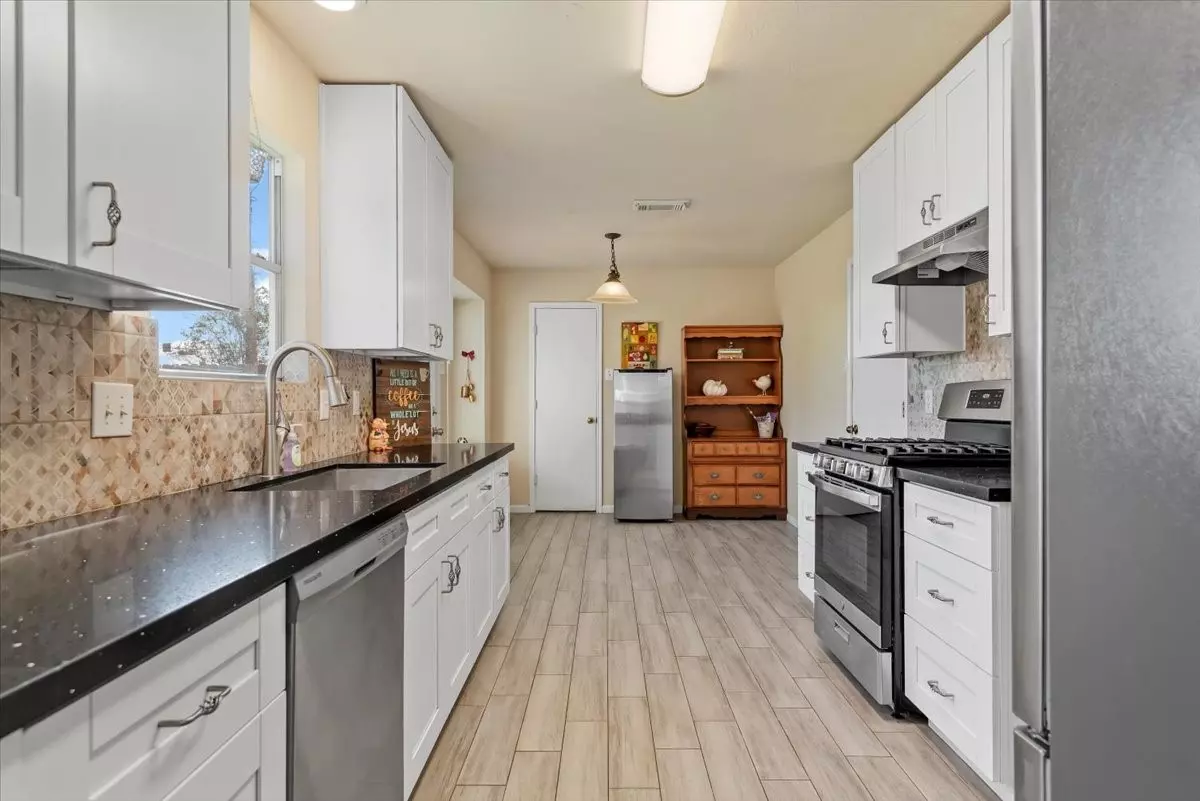
3 Beds
3 Baths
2,131 SqFt
3 Beds
3 Baths
2,131 SqFt
Key Details
Property Type Single Family Home
Sub Type Detached
Listing Status Active
Purchase Type For Sale
Square Footage 2,131 sqft
Price per Sqft $124
Subdivision Westfield Glen Village Sec 02
MLS Listing ID 30081971
Style Craftsman
Bedrooms 3
Full Baths 2
Half Baths 1
HOA Fees $22/ann
HOA Y/N Yes
Year Built 2003
Annual Tax Amount $5,251
Tax Year 2025
Lot Size 5,532 Sqft
Acres 0.127
Property Sub-Type Detached
Property Description
Outside, enjoy a larger-than-average lot with no back neighbors, offering privacy and room to relax. The home is also equipped with an updated HVAC system and a whole-home Generac generator for added peace of mind.
Location
State TX
County Harris
Area Aldine Area
Interior
Interior Features Separate Shower, Tub Shower
Heating Central, Gas
Cooling Central Air, Electric
Fireplace No
Appliance Dishwasher, Microwave
Exterior
Parking Features Attached, Garage
Garage Spaces 2.0
Water Access Desc Public
Roof Type Composition
Private Pool No
Building
Lot Description Subdivision
Story 2
Entry Level Two
Foundation Slab
Sewer Public Sewer
Water Public
Architectural Style Craftsman
Level or Stories Two
New Construction No
Schools
Elementary Schools Dunn Elementary School (Aldine)
Middle Schools Teague Middle School
High Schools Nimitz High School (Aldine)
School District 1 - Aldine
Others
HOA Name CSI
Tax ID 124-364-001-0020
Acceptable Financing Cash, Conventional, FHA, VA Loan
Listing Terms Cash, Conventional, FHA, VA Loan


Find out why customers are choosing LPT Realty to meet their real estate needs






