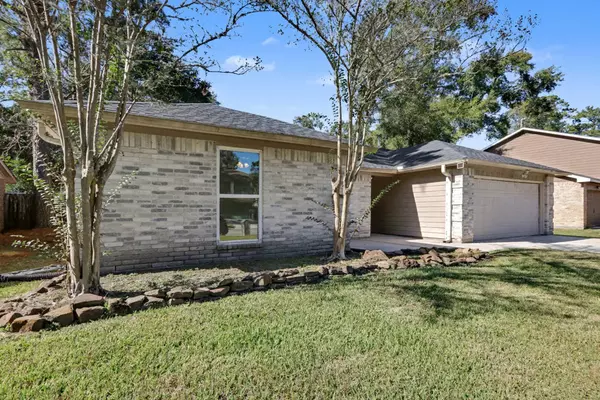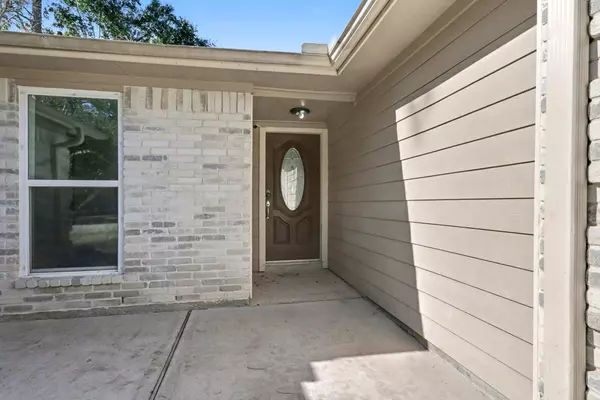
4 Beds
2 Baths
1,757 SqFt
4 Beds
2 Baths
1,757 SqFt
Key Details
Property Type Single Family Home
Sub Type Detached
Listing Status Active
Purchase Type For Sale
Square Footage 1,757 sqft
Price per Sqft $139
Subdivision Hunters Ridge Village Sec 01
MLS Listing ID 37970743
Style Traditional
Bedrooms 4
Full Baths 2
HOA Fees $35/ann
HOA Y/N Yes
Year Built 1982
Annual Tax Amount $6,119
Tax Year 2025
Lot Size 8,228 Sqft
Acres 0.1889
Property Sub-Type Detached
Property Description
Outside, the fully fenced yard features a patio and plenty of green space—perfect for relaxing, entertaining, or outdoor activities. Located in the heart of Kingwood, this home offers convenient access to neighborhood parks, local shopping, dining, and nearby greenbelt trails, all while maintaining a peaceful, welcoming community feel.
Location
State TX
County Harris
Area Kingwood West
Interior
Interior Features Tub Shower, Window Treatments, Ceiling Fan(s), Kitchen/Dining Combo
Heating Central, Electric
Cooling Central Air, Electric
Flooring Carpet, Tile
Fireplaces Number 1
Fireplace Yes
Appliance Dishwasher, Electric Oven, Electric Range, Microwave
Laundry Washer Hookup
Exterior
Exterior Feature Fence, Private Yard
Parking Features Attached, Garage
Garage Spaces 2.0
Fence Back Yard
Water Access Desc Public
Roof Type Composition
Private Pool No
Building
Lot Description Subdivision, Backs to Greenbelt/Park
Story 1
Entry Level One
Foundation Slab
Sewer Public Sewer
Water Public
Architectural Style Traditional
Level or Stories One
New Construction No
Schools
Elementary Schools Bear Branch Elementary School (Humble)
Middle Schools Creekwood Middle School
High Schools Kingwood High School
School District 29 - Humble
Others
HOA Name Hunters Ridge Village
Tax ID 113-554-000-0096
Ownership Full Ownership
Acceptable Financing Cash, Conventional, VA Loan
Listing Terms Cash, Conventional, VA Loan


Find out why customers are choosing LPT Realty to meet their real estate needs






