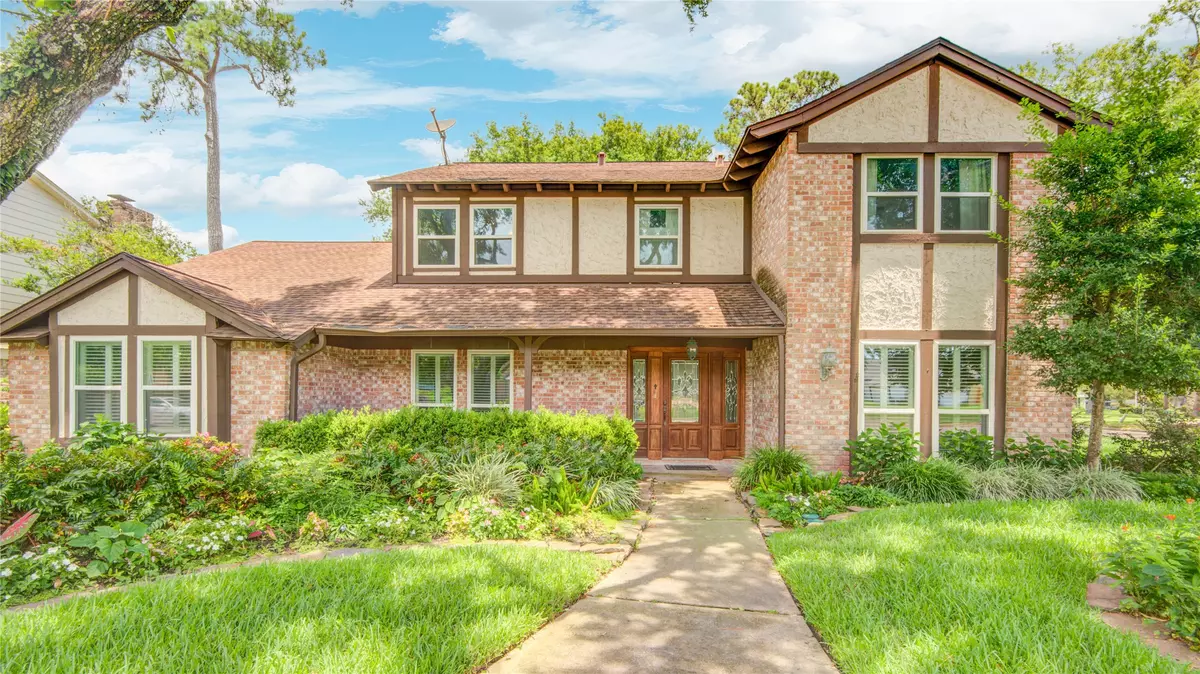
5 Beds
4 Baths
3,142 SqFt
5 Beds
4 Baths
3,142 SqFt
Key Details
Property Type Single Family Home
Sub Type Detached
Listing Status Active
Purchase Type For Sale
Square Footage 3,142 sqft
Price per Sqft $104
Subdivision Norchester Sec 01
MLS Listing ID 35033990
Style Traditional
Bedrooms 5
Full Baths 3
Half Baths 1
HOA Fees $58/ann
HOA Y/N Yes
Year Built 1970
Annual Tax Amount $6,128
Tax Year 2024
Lot Size 9,600 Sqft
Acres 0.2204
Property Sub-Type Detached
Property Description
Location
State TX
County Harris
Area Cypress North
Interior
Interior Features Crown Molding, Double Vanity, Entrance Foyer, Hollywood Bath, Kitchen/Family Room Combo, Bath in Primary Bedroom, Pantry, Tub Shower, Window Treatments, Ceiling Fan(s)
Heating Central, Gas
Cooling Central Air, Electric
Flooring Carpet, Laminate, Tile
Fireplaces Number 1
Fireplaces Type Gas
Fireplace Yes
Appliance Convection Oven, Double Oven, Dishwasher, Electric Cooktop, Disposal, Refrigerator
Laundry Washer Hookup, Electric Dryer Hookup, Gas Dryer Hookup
Exterior
Exterior Feature Covered Patio, Deck, Fully Fenced, Fence, Patio, Private Yard
Parking Features Garage
Garage Spaces 3.0
Fence Back Yard
Water Access Desc Public
Roof Type Composition
Porch Covered, Deck, Patio
Private Pool No
Building
Lot Description Cul-De-Sac, Subdivision
Faces South
Story 2
Entry Level Two
Foundation Slab
Sewer Public Sewer
Water Public
Architectural Style Traditional
Level or Stories Two
New Construction No
Schools
Elementary Schools Matzke Elementary School
Middle Schools Bleyl Middle School
High Schools Cypress Creek High School
School District 13 - Cypress-Fairbanks
Others
HOA Name High Sierra Mgmt
Tax ID 102-217-000-0014
Acceptable Financing Cash, Conventional, FHA, VA Loan
Listing Terms Cash, Conventional, FHA, VA Loan


Find out why customers are choosing LPT Realty to meet their real estate needs






