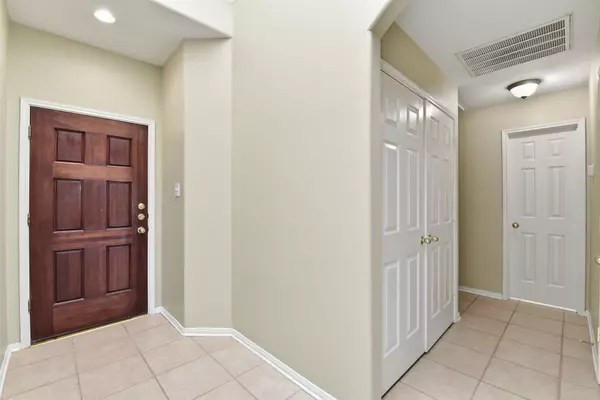
3 Beds
2 Baths
2,014 SqFt
3 Beds
2 Baths
2,014 SqFt
Key Details
Property Type Single Family Home
Sub Type Detached
Listing Status Active
Purchase Type For Rent
Square Footage 2,014 sqft
Subdivision Wdlnds Harpers Lnd College Park
MLS Listing ID 97971064
Style Detached,Traditional
Bedrooms 3
Full Baths 2
HOA Y/N No
Land Lease Frequency Long Term
Year Built 2001
Available Date 2025-11-19
Lot Size 7,771 Sqft
Acres 0.1784
Property Sub-Type Detached
Property Description
Terms: $150 Admin Fee Due At Lease Signing. Enrollment In Resident Benefit Package Mandatory At Cost Of $30/Month. Online ACH Payments Required. Debit/Credit Card/Money Order/Cashiers Check Monthly Rental Payments Will Incur Processing Fees. See Attachments Or Agent For Full Details.
Location
State TX
County Montgomery
Community Community Pool, Master Planned Community
Area The Woodlands
Interior
Interior Features Double Vanity, Kitchen/Family Room Combo, Pantry, Soaking Tub, Separate Shower, Tub Shower, Window Treatments, Ceiling Fan(s), Programmable Thermostat
Heating Central, Gas
Cooling Central Air, Electric
Flooring Plank, Tile, Vinyl
Fireplaces Number 1
Fireplaces Type Gas Log
Fireplace Yes
Appliance Dishwasher, Disposal, Gas Oven, Gas Range, Microwave
Laundry Washer Hookup, Electric Dryer Hookup, Gas Dryer Hookup
Exterior
Exterior Feature Deck, Fence, Patio
Parking Features Attached, Driveway, Garage
Garage Spaces 2.0
Fence Back Yard
Community Features Community Pool, Master Planned Community
Utilities Available None
Water Access Desc Public
Porch Deck, Patio
Private Pool No
Building
Lot Description Subdivision
Story 1
Entry Level One
Sewer Public Sewer
Water Public
Architectural Style Detached, Traditional
Level or Stories 1
New Construction No
Schools
Elementary Schools Powell Elementary School (Conroe)
Middle Schools Knox Junior High School
High Schools The Woodlands College Park High School
School District 11 - Conroe
Others
Pets Allowed Conditional
HOA Name RentLife Property Management
Tax ID 9701-05-10000
Security Features Smoke Detector(s)
Pets Allowed PetDepositDescription:No pet deposit! Monthly pet fee is based on the PawScore rating from PetScreening.com. See the attached document for more information. $50 Per Pet Admin Fee due at lease signing.


Find out why customers are choosing LPT Realty to meet their real estate needs






