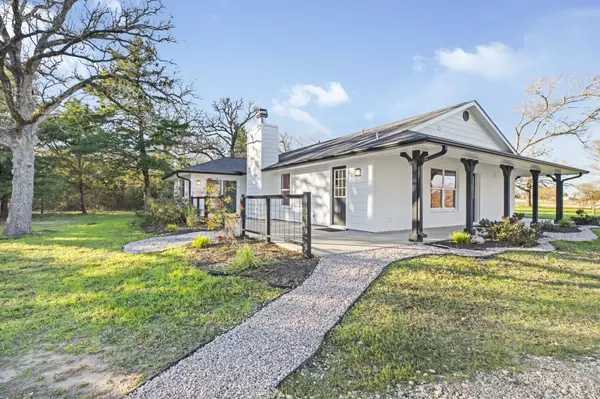$565,000
$565,000
For more information regarding the value of a property, please contact us for a free consultation.
4 Beds
2 Baths
1,985 SqFt
SOLD DATE : 01/30/2025
Key Details
Sold Price $565,000
Property Type Single Family Home
Sub Type Detached
Listing Status Sold
Purchase Type For Sale
Square Footage 1,985 sqft
Price per Sqft $284
Subdivision W Johnson Sub
MLS Listing ID 4496410
Sold Date 01/30/25
Style Ranch
Bedrooms 4
Full Baths 2
HOA Y/N No
Year Built 2007
Annual Tax Amount $5,086
Tax Year 2024
Lot Size 3.255 Acres
Acres 3.255
Property Sub-Type Detached
Property Description
Discover this beautifully updated 4-bedroom, 2-bath brick ranch home on over 3 peaceful acres. Built in 2007 and completely transformed in 2024, it offers privacy with a new 900-foot crushed concrete driveway, surrounded by mature trees and scenic views.
Inside, enjoy modern upgrades, including new floors, paint, light fixtures, HVAC system, and roof. The living room features a cozy wood-burning fireplace, while the updated kitchen and bathrooms blend style with functionality.
Practical amenities include fiber internet, public water, septic, a large utility shed, and a spacious barn for a workshop or storage. The refreshed landscaping enhances the charm of this move-in-ready property.
Located in the highly rated Iola School District, this home offers modern comfort and country charm. Schedule your private showing today!
Location
State TX
County Grimes
Area Bedias/Roans Prairie Area
Interior
Interior Features Breakfast Bar, Crown Molding, Double Vanity, Granite Counters, High Ceilings, Pantry, Self-closing Cabinet Doors, Soaking Tub, Separate Shower, Vanity, Walk-In Pantry, Wired for Sound, Ceiling Fan(s), Kitchen/Dining Combo, Living/Dining Room
Heating Central, Electric, Other
Cooling Central Air, Electric
Flooring Carpet, Tile, Vinyl
Fireplaces Number 1
Fireplace Yes
Appliance Dishwasher, Electric Oven, Electric Range, Microwave, ENERGY STAR Qualified Appliances, Refrigerator
Laundry Washer Hookup, Electric Dryer Hookup
Exterior
Exterior Feature Fence, Porch, Private Yard, Storage
Parking Features Additional Parking, Boat, Electric Gate, None, Workshop in Garage
Fence Partial
Water Access Desc Public
Roof Type Composition
Porch Porch
Private Pool No
Building
Lot Description Cul-De-Sac, Side Yard
Faces North
Story 1
Entry Level One
Foundation Pillar/Post/Pier, Slab
Builder Name Tilson
Sewer Public Sewer, Septic Tank
Water Public
Architectural Style Ranch
Level or Stories One
Additional Building Barn(s), Stable(s), Shed(s), Workshop
New Construction No
Schools
Elementary Schools Iola Elementary School
Middle Schools Iola High School
High Schools Iola High School
School District 171 - Iola
Others
Tax ID R24543
Ownership Full Ownership
Security Features Smoke Detector(s)
Acceptable Financing Cash, Conventional, FHA, Other, USDA Loan, VA Loan
Listing Terms Cash, Conventional, FHA, Other, USDA Loan, VA Loan
Read Less Info
Want to know what your home might be worth? Contact us for a FREE valuation!

Our team is ready to help you sell your home for the highest possible price ASAP

Bought with Styled Real Estate

Find out why customers are choosing LPT Realty to meet their real estate needs






