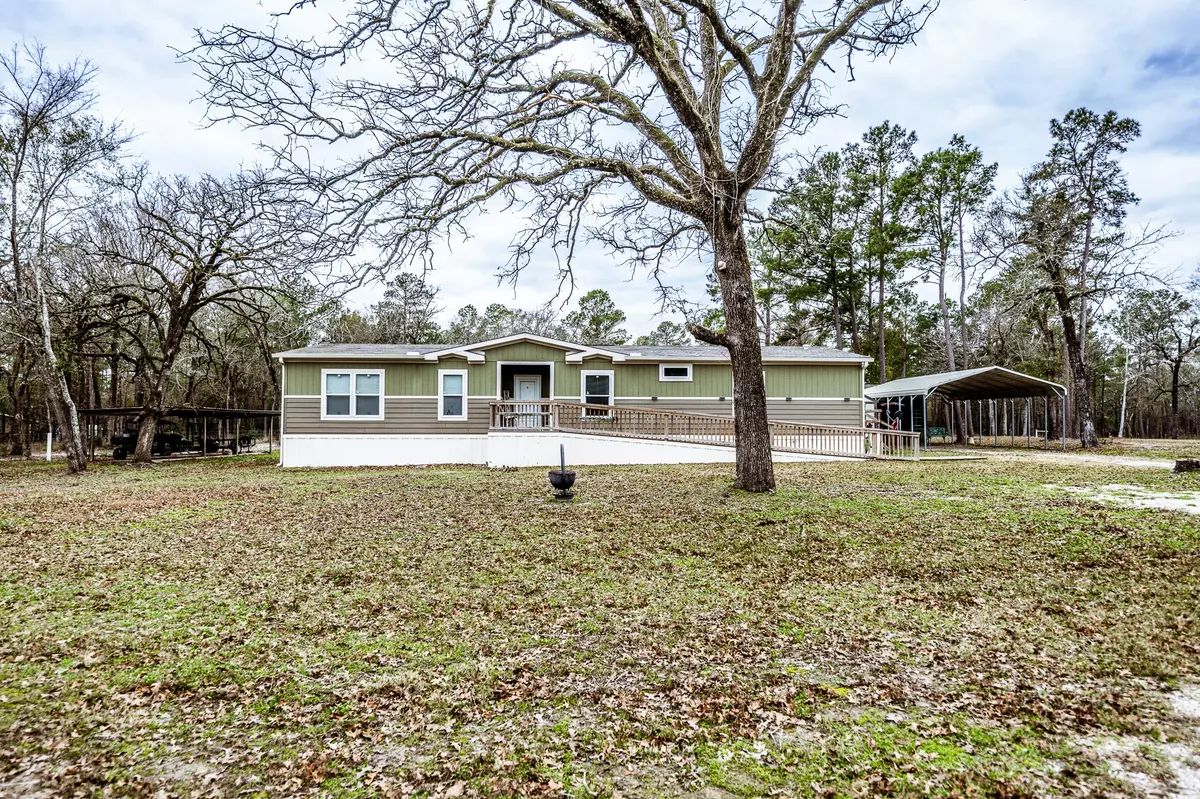$286,000
$289,000
1.0%For more information regarding the value of a property, please contact us for a free consultation.
3 Beds
2 Baths
2,017 SqFt
SOLD DATE : 02/28/2025
Key Details
Sold Price $286,000
Property Type Manufactured Home
Sub Type Manufactured Home
Listing Status Sold
Purchase Type For Sale
Square Footage 2,017 sqft
Price per Sqft $141
Subdivision Foxwood
MLS Listing ID 68733684
Sold Date 02/28/25
Style Traditional,Manufactured Home
Bedrooms 3
Full Baths 2
HOA Y/N No
Year Built 2019
Annual Tax Amount $2,678
Tax Year 2024
Lot Size 1.378 Acres
Acres 1.378
Property Sub-Type Manufactured Home
Property Description
Welcome to this beautiful home just outside of Huntsville, Texas, and only minutes from the beautiful Trinity River and Lake Livingston. Situated on 1.3 acres of unrestricted land, this manufactured home boasts a variety of upgrades and amenities. Inside, you'll find gorgeous vinyl flooring, a spacious open-concept kitchen and living room perfect for entertaining, and a walk-in pantry that will impress. The kitchen also features a convenient coffee bar and a large island. The master suite offers 100 square feet of closet space, providing ample storage space and a fantastic bathroom with a gorgeous walk in shower. Additionally, the home includes a well-sized utility room in the house. Outside, the home has two storage buildings, a covered carport and an additional covered shed to park equipment under. Enjoy a large backyard with a small fenced in dog run and the entire property is fenced on three sides. Country living at its finest! Plenty of privacy!
Location
State TX
County Walker
Area Huntsville Area
Interior
Interior Features Breakfast Bar, Butler's Pantry, Dry Bar, Kitchen Island, Kitchen/Family Room Combo, Pantry, Walk-In Pantry, Window Treatments, Kitchen/Dining Combo, Living/Dining Room
Heating Central, Electric
Cooling Central Air, Electric
Flooring Carpet, Plank, Vinyl
Fireplaces Number 1
Fireplaces Type Electric
Fireplace Yes
Appliance Dishwasher, Electric Oven, Electric Range, Microwave, Refrigerator
Laundry Washer Hookup, Electric Dryer Hookup
Exterior
Exterior Feature Fence, Handicap Accessible, Porch, Private Yard, Storage
Parking Features Detached Carport, Workshop in Garage
Carport Spaces 2
Fence Back Yard
Water Access Desc Public
Roof Type Composition
Accessibility Wheelchair Access
Porch Porch
Private Pool No
Building
Lot Description Cleared, Wooded
Story 1
Entry Level One
Foundation Block
Sewer Aerobic Septic
Water Public
Architectural Style Traditional, Manufactured Home
Level or Stories One
Additional Building Shed(s)
New Construction No
Schools
Elementary Schools Estella Stewart Elementary School
Middle Schools Mance Park Middle School
High Schools Huntsville High School
School District 64 - Huntsville
Others
Tax ID 71622
Security Features Smoke Detector(s)
Acceptable Financing Cash, Conventional, FHA, VA Loan
Listing Terms Cash, Conventional, FHA, VA Loan
Read Less Info
Want to know what your home might be worth? Contact us for a FREE valuation!

Our team is ready to help you sell your home for the highest possible price ASAP

Bought with Gregtxrealty

Find out why customers are choosing LPT Realty to meet their real estate needs






