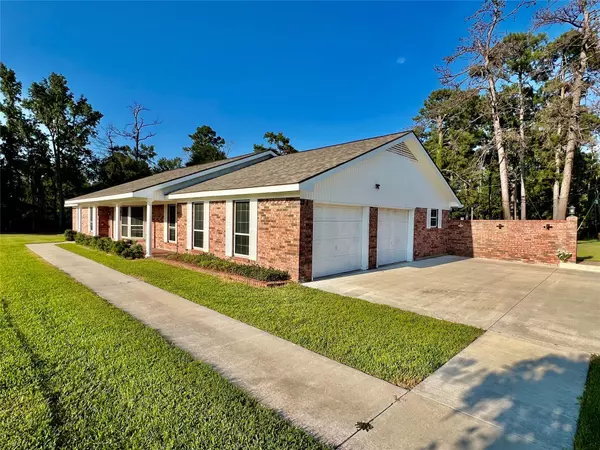$315,000
$333,500
5.5%For more information regarding the value of a property, please contact us for a free consultation.
3 Beds
3 Baths
2,656 SqFt
SOLD DATE : 04/25/2025
Key Details
Sold Price $315,000
Property Type Single Family Home
Sub Type Detached
Listing Status Sold
Purchase Type For Sale
Square Footage 2,656 sqft
Price per Sqft $118
Subdivision Laurelia Estates
MLS Listing ID 14264178
Sold Date 04/25/25
Style Ranch
Bedrooms 3
Full Baths 2
Half Baths 1
HOA Y/N No
Year Built 1975
Annual Tax Amount $4,367
Tax Year 2024
Lot Size 2.370 Acres
Acres 2.37
Property Sub-Type Detached
Property Description
Welcome to Laurelia Loop!
Experience the perfect blend of country charm and modern amenities in this beautifully renovated 3/4bedroom (optional office), 2.5-bath home, set on a 2.37-acre lot.
Key Features:
Completely Renovated: Enjoy all-new appliances, fresh flooring, updated paint, a new roof, modern bathrooms, and stylish new lighting. Brand new air ducts and insulation installed in 2024.
Cozy Living: A wood-burning fireplace adds warmth and character, perfect for those chilly evenings.
Ample Storage: The property includes a spacious double garage, a brand-new shop, and an additional storage building in the fenced backyard.
Prime Location: Ideally located between Livingston and Lufkin, offering easy access to nearby amenities while maintaining a peaceful, country setting.
Don't miss out on this rare opportunity! Call today to schedule your appointment.
Location
State TX
County Polk
Area Polk County North
Interior
Interior Features Breakfast Bar, Entrance Foyer, High Ceilings, Bath in Primary Bedroom, Pantry, Tub Shower, Ceiling Fan(s)
Heating Central, Electric, Other
Cooling Central Air, Electric
Flooring Laminate, Terrazzo
Fireplaces Number 1
Fireplaces Type Wood Burning
Fireplace Yes
Appliance Double Oven, Dishwasher, Electric Cooktop, ENERGY STAR Qualified Appliances
Laundry Washer Hookup, Electric Dryer Hookup
Exterior
Exterior Feature Deck, Fence, Porch, Patio
Parking Features Additional Parking, Attached, Driveway, Garage, Workshop in Garage
Garage Spaces 2.0
Fence Back Yard
Roof Type Composition
Porch Deck, Patio, Porch
Private Pool No
Building
Lot Description Cleared
Story 1
Entry Level One
Foundation Slab
Sewer Aerobic Septic
Architectural Style Ranch
Level or Stories One
Additional Building Workshop
New Construction No
Schools
Elementary Schools Corrigan-Camden Primary/Elementary School
Middle Schools Corrigan-Camden Junior High School
High Schools Corrigan-Camden High School
School District 238 - Corrigan-Camden
Others
Tax ID L1100-0001-00
Ownership Full Ownership
Acceptable Financing Cash, Conventional, FHA, VA Loan
Listing Terms Cash, Conventional, FHA, VA Loan
Read Less Info
Want to know what your home might be worth? Contact us for a FREE valuation!

Our team is ready to help you sell your home for the highest possible price ASAP

Bought with CB&A, Realtors

Find out why customers are choosing LPT Realty to meet their real estate needs






