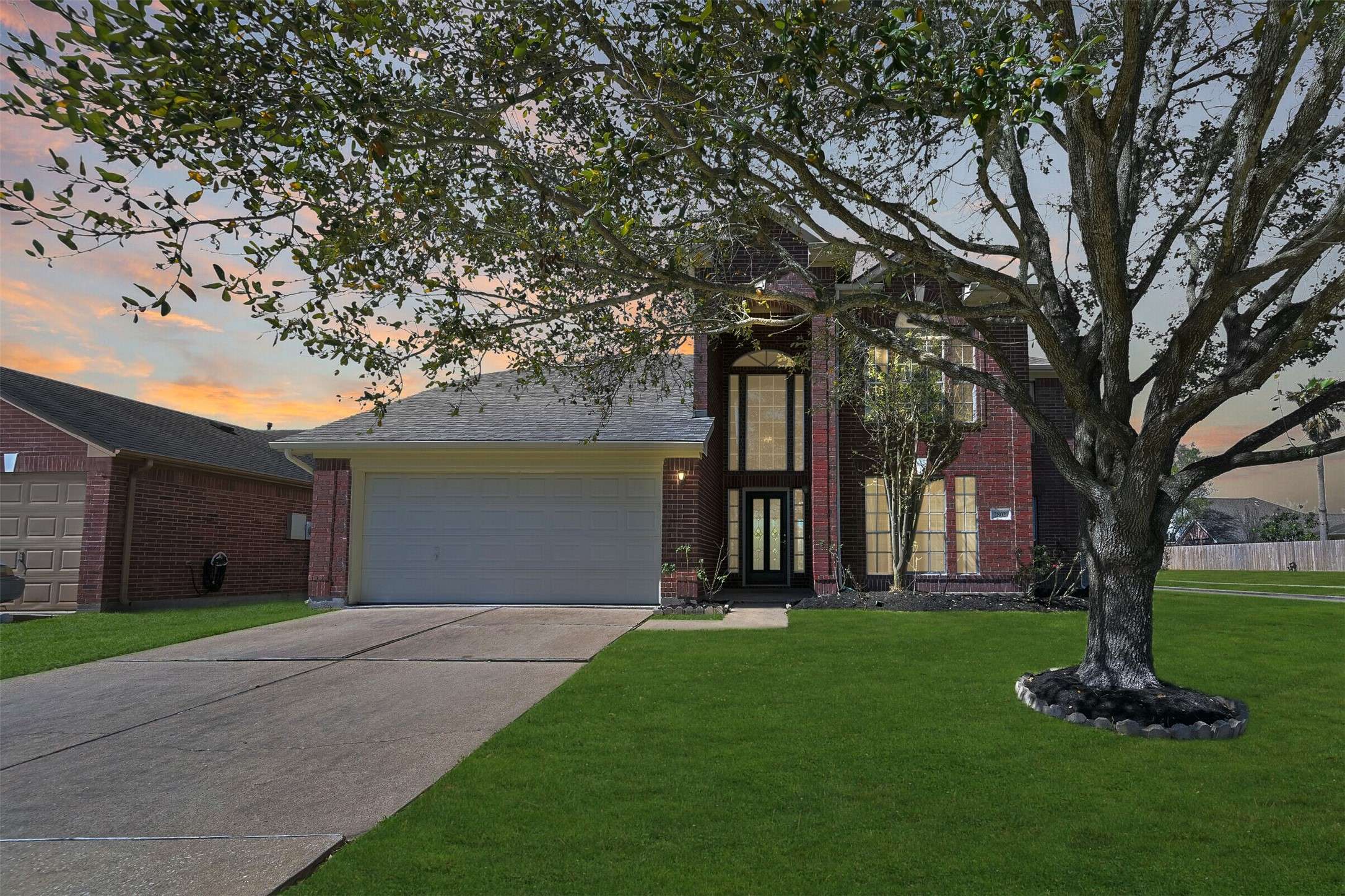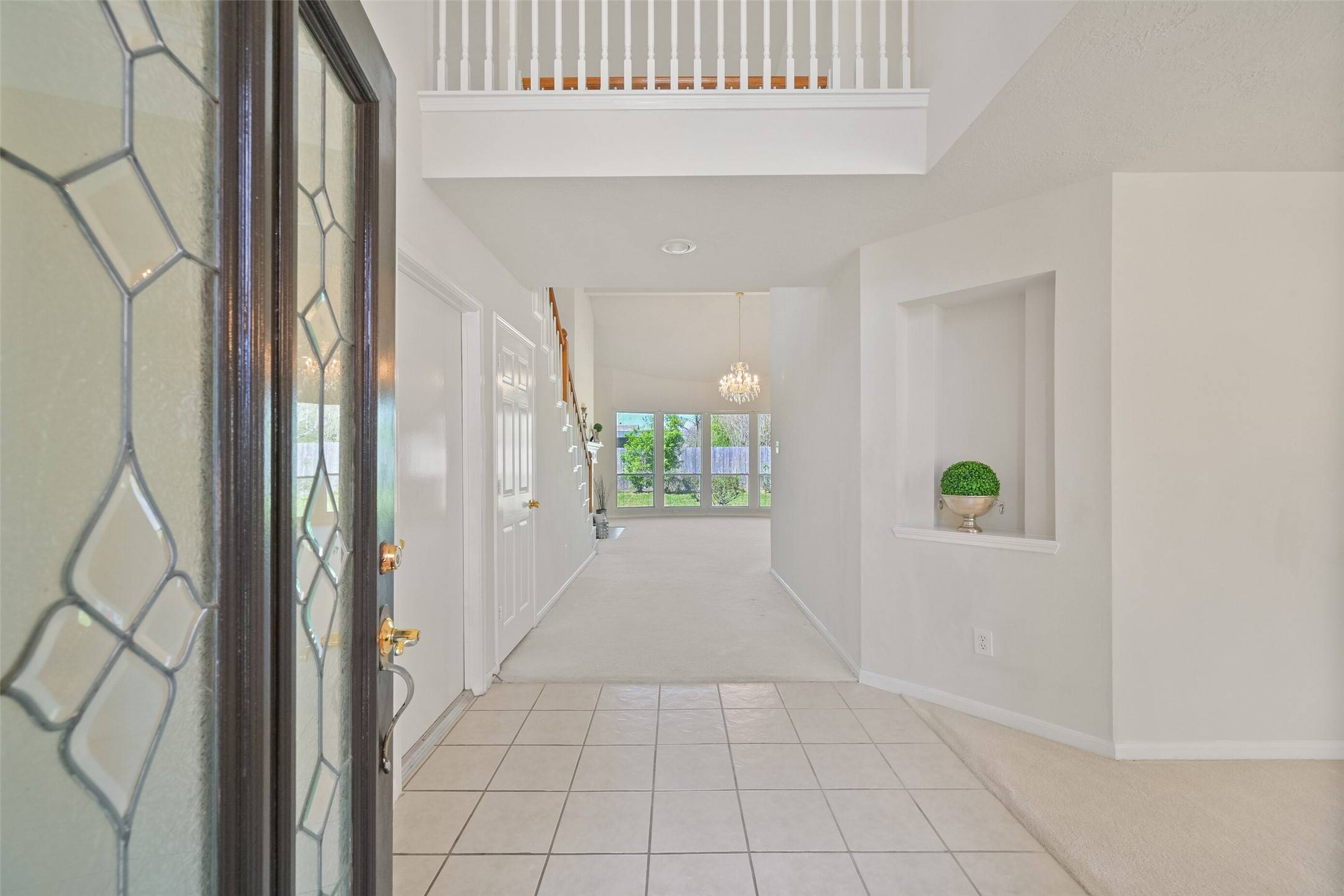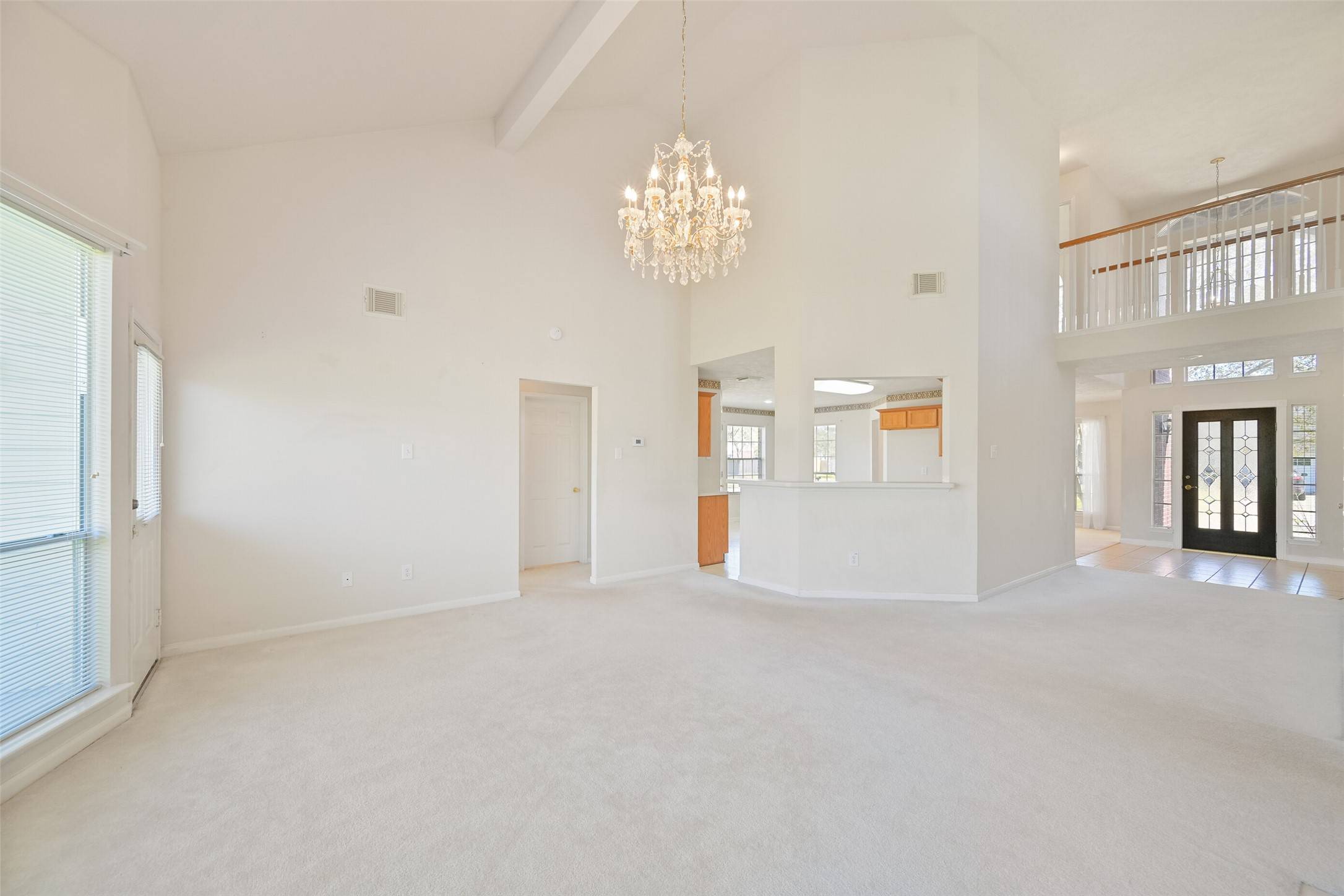$365,000
$364,999
For more information regarding the value of a property, please contact us for a free consultation.
4 Beds
3 Baths
3,049 SqFt
SOLD DATE : 05/13/2025
Key Details
Sold Price $365,000
Property Type Single Family Home
Sub Type Detached
Listing Status Sold
Purchase Type For Sale
Square Footage 3,049 sqft
Price per Sqft $119
Subdivision Heritage Park Sec 24
MLS Listing ID 21550216
Sold Date 05/13/25
Style Traditional
Bedrooms 4
Full Baths 3
HOA Fees $32/ann
HOA Y/N Yes
Year Built 1999
Annual Tax Amount $7,509
Tax Year 2024
Lot Size 7,143 Sqft
Acres 0.164
Property Sub-Type Detached
Property Description
Well-maintained 2-story, 4/3/2 home on a corner lot is within minutes of Baybrook Mall, grocery stores & outstanding restaurants! An inviting entry with a soaring ceiling welcomes guests to this light & bright home that features a formal dining room, a grand family room with a gas fireplace & a wall of sunlit windows, and an island kitchen with bartop seating & an eat-in breakfast room. Also on the first floor, find a guest suite with an adjacent bathroom, as well as the primary suite, complete with a vaulted ceiling, separate his & hers vanities, a soaker tub & glass-enclosed shower. Upstairs, note the split floor plan with two bedrooms & a full-size bathroom with double sinks on one side of the home and a large game room on the other side. In between these spaces is an additional room that could be used for storage, exercise, a playroom, or whatever you may need. Also note the new roof! The home has endless possibilities, it is a blank slate for your decorating dreams to come true!
Location
State TX
County Harris
Community Community Pool, Curbs, Gutter(S)
Area 7
Interior
Interior Features Breakfast Bar, Crown Molding, Double Vanity, Entrance Foyer, High Ceilings, Kitchen Island, Kitchen/Family Room Combo, Pantry, Soaking Tub, Separate Shower, Tub Shower, Vanity, Window Treatments, Ceiling Fan(s), Kitchen/Dining Combo, Programmable Thermostat
Heating Central, Gas
Cooling Central Air, Electric
Flooring Carpet, Tile, Vinyl
Fireplaces Number 1
Fireplaces Type Gas, Wood Burning
Fireplace Yes
Appliance Dishwasher, Disposal, Gas Oven, Gas Range, Microwave, Oven
Laundry Washer Hookup, Electric Dryer Hookup, Gas Dryer Hookup
Exterior
Exterior Feature Fence, Porch, Tennis Court(s)
Parking Features Additional Parking, Attached, Driveway, Garage, Garage Door Opener
Garage Spaces 2.0
Fence Back Yard
Pool Association
Community Features Community Pool, Curbs, Gutter(s)
Amenities Available Playground, Pool, Tennis Court(s)
Water Access Desc Public
Roof Type Composition
Porch Porch
Private Pool No
Building
Lot Description Corner Lot, Subdivision
Faces Southeast
Entry Level Two
Foundation Slab
Sewer Public Sewer
Water Public
Architectural Style Traditional
Level or Stories Two
New Construction No
Schools
Elementary Schools Greene Elementary School
Middle Schools Brookside Intermediate School
High Schools Clear Brook High School
School District 9 - Clear Creek
Others
HOA Name Associa/HCM
HOA Fee Include Recreation Facilities
Tax ID 120-018-001-0016
Ownership Full Ownership
Security Features Smoke Detector(s)
Acceptable Financing Cash, Conventional, FHA, VA Loan
Listing Terms Cash, Conventional, FHA, VA Loan
Read Less Info
Want to know what your home might be worth? Contact us for a FREE valuation!

Our team is ready to help you sell your home for the highest possible price ASAP

Bought with HTX Premier Living
Find out why customers are choosing LPT Realty to meet their real estate needs






