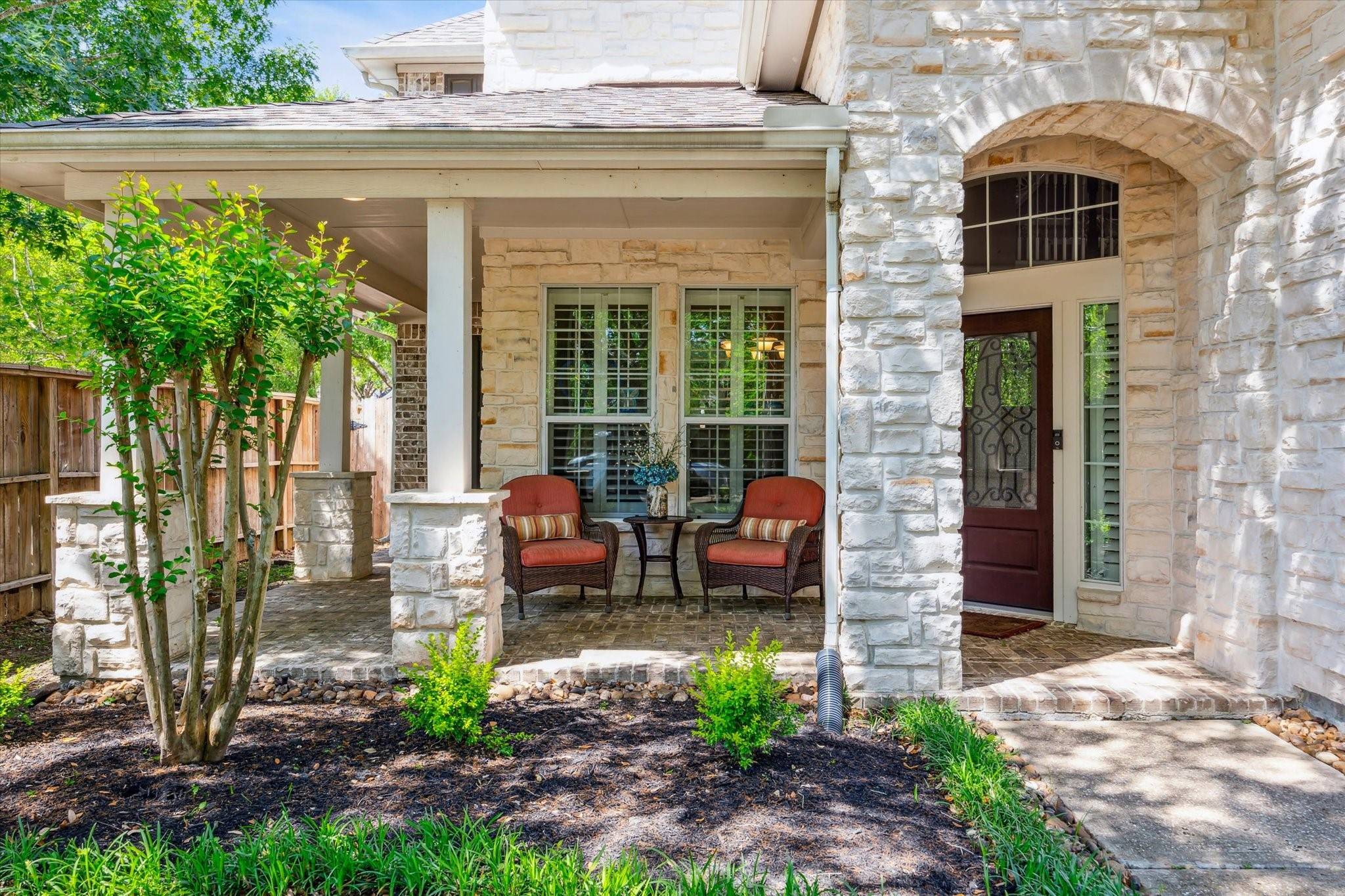$565,000
$577,000
2.1%For more information regarding the value of a property, please contact us for a free consultation.
4 Beds
4 Baths
3,647 SqFt
SOLD DATE : 06/27/2025
Key Details
Sold Price $565,000
Property Type Single Family Home
Sub Type Detached
Listing Status Sold
Purchase Type For Sale
Square Footage 3,647 sqft
Price per Sqft $154
Subdivision Autumn Creek
MLS Listing ID 42625144
Sold Date 06/27/25
Style Traditional
Bedrooms 4
Full Baths 3
Half Baths 1
HOA Fees $72/ann
HOA Y/N Yes
Year Built 2004
Annual Tax Amount $11,205
Tax Year 2024
Lot Size 9,334 Sqft
Acres 0.2143
Property Sub-Type Detached
Property Description
ABSOLUTELY BEAUTIFUL VILLAGE BUILDERS 4/3.5/2+ SPRINGFIELD PLAN WITH FAUX STONE ELEVATION AND INGROUND HEATED POOL WITH SPA!! FRONT PORCH AND REAR PATIOS, TROPICAL LANDSCAPING - FULL 2 CAR PORTE-COCHERE. HOME FEATURES INCLUDE PLANTATION SHUTTERS, HIGH CEILINGS, FIBERGLASS FRONT DOOR, FAUX STONE FIREPLACE. KITCHEN BOASTS CUSTOM CABINETS, QUARTZ COUNTER TOPS, GLASS TILE BACK SPLASH, SS APPLIANCES INCLUDING DOUBLE OVEN AND 5 BURNER GE PROFILE COOKTOP, SINGLE BOWL UNDERMOUNT SINK WITH PULL OUT FAUCET SPRAYER. MAIN BATH REMODELED WITH OVERSIZED FRAMELESS SHOWER, FREESTANDING SOAKING TUB, BRUSHED STAINLESS FIXTURES AND FRAMED MIRRORS. ROOF IS 1 YEAR OLD - HURRY!!
Location
State TX
County Harris
Community Community Pool, Curbs
Area 7
Interior
Interior Features Double Vanity, Granite Counters, High Ceilings, Jetted Tub, Separate Shower, Window Treatments, Ceiling Fan(s)
Heating Central, Gas, Zoned
Cooling Central Air, Electric, Zoned
Flooring Carpet, Tile
Fireplaces Number 1
Fireplaces Type Gas, Gas Log
Fireplace Yes
Appliance Double Oven, Dishwasher, Electric Oven, Gas Cooktop, Disposal, Microwave
Laundry Washer Hookup, Electric Dryer Hookup, Gas Dryer Hookup
Exterior
Exterior Feature Deck, Fully Fenced, Sprinkler/Irrigation, Patio, Private Yard
Parking Features Attached Carport, Attached, Garage
Garage Spaces 2.0
Carport Spaces 2
Pool Heated, In Ground, Association
Community Features Community Pool, Curbs
Amenities Available Basketball Court, Picnic Area, Playground, Park, Pool, Trail(s)
Water Access Desc Public
Roof Type Composition
Porch Deck, Patio
Private Pool Yes
Building
Lot Description Corner Lot
Faces South
Entry Level Two
Foundation Slab
Sewer Public Sewer
Water Public
Architectural Style Traditional
Level or Stories Two
New Construction No
Schools
Elementary Schools Landolt Elementary School
Middle Schools Brookside Intermediate School
High Schools Clear Springs High School
School District 9 - Clear Creek
Others
HOA Name SPECTRUM
Tax ID 120-913-002-0001
Ownership Full Ownership
Security Features Smoke Detector(s)
Acceptable Financing Cash, Conventional, FHA, Texas Vet, USDA Loan, VA Loan
Listing Terms Cash, Conventional, FHA, Texas Vet, USDA Loan, VA Loan
Read Less Info
Want to know what your home might be worth? Contact us for a FREE valuation!

Our team is ready to help you sell your home for the highest possible price ASAP

Bought with Victory Properties, Inc.
Find out why customers are choosing LPT Realty to meet their real estate needs






